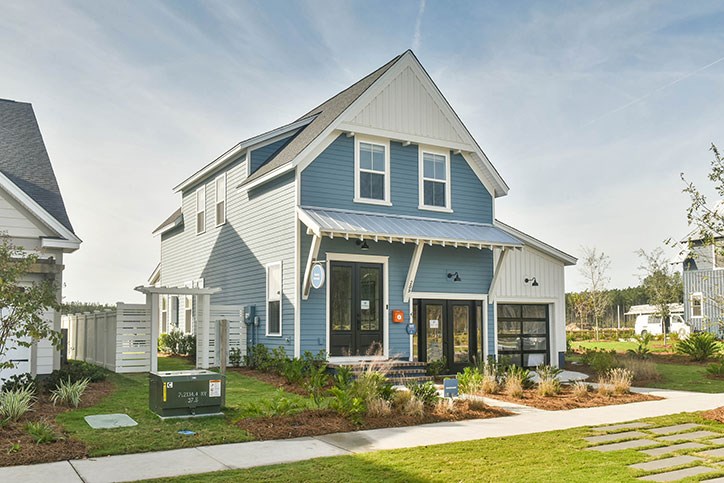
16 December . 2020
New at Midtown Nexton: The Windward and Barton home plans by Saussy Burbank
Saussy Burbank has been bringing its distinctive style to the Carolinas for over 30 years. From foundation to fixtures, the regional builder’s architectural designs perfectly capture the heritage of the Lowcountry while fitting within the context of modern communities. Saussy homes at Nexton seamlessly blend energy-efficiency, low-maintenance living, and southern charm. In other words, these homes are designed for how you live today.
Saussy Burbank buyers can also rest assured their receiving world-class customer service: the builder has received the Guildmaster Award, the highest honor in home builder satisfaction, every year since 2011.
Below, we delve into the brand-new model homes Saussy Burbank has brought to Midtown Nexton. Schedule a visit to see them in person today!
The Windward
2,192 sq. ft | 3 Bedrooms| 2.5 Baths
Welcome to Saussy Burbank’s first attached-garage product in the Nexton community. If you’ve always loved Saussy Burbank’s exceptional level of craftsmanship but found an attached garage better for your lifestyle, the Windward may be the perfect fit.
A large, inviting entrance ushers you home to the Windward, flowing directly into the open-concept family area, which starts with a living space that can be upgraded to include a fireplace and built-ins.

The perfectly appointed kitchen boasts a generous, working island – with plenty of space for spreading out on your next baking spree. It’s also a great spot for the kids to do homework while you whip up a delicious meal. The heart of the home, this kitchen is complemented by abundant natural light, upgradable appliances and tile, and a recessed refrigerator, keeping the space feeling open and streamlined.
Nearby, the dining space is open to the kitchen but framed by stately columns, giving it character and creating an intimate feel. The model features a classic statement wall, upgrading the space.

Beyond the dining room, you’ll find a downstairs owners’ suite. Tucked into the rear of the home for a quiet, private sanctuary all your own, it features a large bath with dual vanity, walk-in tiled shower, and a soaker tub. A deep, functional closet offers much-needed storage space.

Upstairs, two spacious secondary bedrooms share a large hall bath. A truly large loft area can become a fourth bedroom or remain open to serve as a bonus space, TV and game room, or play room. Your choice!
The Barton
1,800 sq. ft. | 3 bedrooms | 2.5 baths
Just across the street, the Barton model home immediately charms with its deep blue-green exterior, cherry red door, and stacked front porches. Both are spacious enough for a swing bed, outdoor eating space, or a handful of rockers and your growing plant collection.

The latest and largest of Saussy's Cottages at Nexton Collection, the Barton brings all the Lowcountry character of the previous plans with the addition of extra square footage for a growing family.
Enter into a sun-drenched dining room with plenty of space for 8+ diners. The plan flows gracefully into a large kitchen with substantial island and eat-at peninsula. The model features honed granite countertops in a sleek black with contrasting white shaker cabinets. It's a style that's at once modern and classic. The large family room has plenty of space for the coziest of sofas, and opens onto a back patio perfect for evening cocktails.

Upstairs, three spacious bedrooms and two full baths .The owner's suite has an impressive bath with dual vanity, large walk-in shower, and luxurious tub. And you won't want for closet space in this home - the owner's closet is large and even has a window.

The room opens to the deep, inviting second story balcony. A private oasis.
You can be among the first to call a Windward or Barton home by Saussy Burbank your own. Start your tour at the newly-opened Info Cottage, then enjoy a private tour of the Windward model home. We know you’ll love it.
